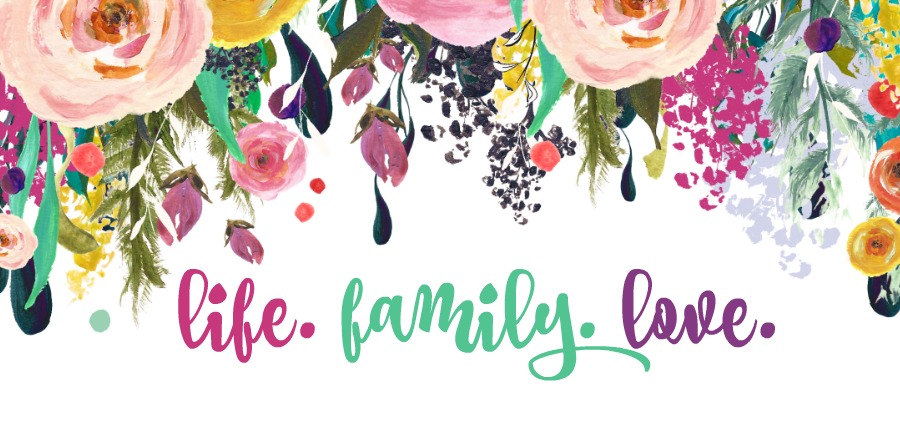Before Dusty and I met and got married, he already owned a cute little three-bedroom, two-bath ranch style house. When I relocated from my townhouse 45 minutes away to move in with him (and brought two bedrooms and two-and-a-half bathrooms worth of stuff with me), we quickly realized that 1,300 square feet is not a whole lot of space for such a massive amount of stuff. Fast forward and add in a nine year old and two large dogs and you've got some spacial issues.
I'll get around to taking some pictures of our
Our kitchen sits at the back left hand corner of the house and is long and extremely narrow (think the width of your outstretched arms). At the far end of the kitchen on the left hand side sits our washer and dryer. In our kitchen. I'll say it again so you get the full effect of this functionality disaster: IN OUR KITCHEN. What this means for two adults, a nine year old girl (who honestly thinks it's reasonable to change outfits 502,349 times a day) and two huge, often filthy dogs is that we often have laundry backup...and no where for that laundry back up to relax while it waits it's turn. If you read between the lines you already know that this means I often have a laundry basket (okay two or three...) sitting in my kitchen. We have very little counter space, most of what we do have is taken up by our microwave, toaster, home phone, and my best friend (my Kitchen Aid mixer). So imagine: no counter space, tripping over dogs, kids and laundry...all while trying to maneuver hot pots and pans to cook a meal.
Leading into the kitchen is what can only be described as a breakfast nook being disguised as a dining room. We've somehow managed to cram a small round table and four chairs in there, but one chair is unusable because its squished between the table and wall. Sigh.
Here's a picture of the color of paint that covers the entire general living space in our home.. entryway, living room, dining room, kitchen, hallways..oh and even our bedroom and the guest room:
The swatch above does it's uglyness no justice. It's faded, yellowing, and dirty. Ick Ick Ick. Plantation Beige, I can't wait to kiss you goodbye!
Oh wait, you wanted fancy new future dining room details, didn't you?
Dusty and I finally decided it's time to make a little more room around here. Expand our horizons, if you will. So, we're starting fresh. Gutting that dated, teensy little kitchen, closing off the garage (which my husband has used as
Here's the paint color I'm leaning towards for the new dining room, Benjamin Moore's Silvery Moon:
Sofisticated, ain't it? ;)
And here's the lovely shade I'm loving for our living room/kitchen, Benjamin Moore's Wythe Blue:
Whaddya think? Better than that yucky beige? I recently recieved a copy of our new kitchen layout from the Lowe's designers, so I'll post that when I get some pictures of the current state of our domain. :)




No comments:
Post a Comment